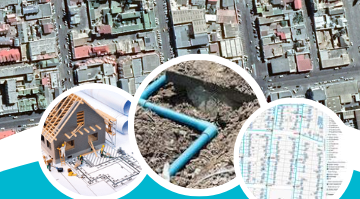PRACTICAL MASTERCLASS TRAINING IN COMPUTER-AIDED DESIGN(CAD) FOR URBAN INFRASTRUCTURE, SERVICES, UTILITIES, AND LAND/PROPERTY DEVELOPMENT SUBDIVISION DESIGNS

About Course
Why this course?
We believe in the ability of design to resolve today’s biggest urban issues. There is a mass rural to urban migration that put severe strains on the existing urban infrastructure and services as well as unplanned, unmanaged urban land development growth through informal settlements and illegal land grabbing across the Local Authorities in Namibia, Local Authorities across Namibia are working hard every day to provide infrastructure, services, land and housing to residents but they are facing may challenges, therefore there is a need for trainings, capacity building and skills transfer from Consultants like us in looking for alternatives of using technologies and new techniques to asses, plan , conceptualize, model projects in the cost effective and sustainable way and delivery of development projects in a fast paced manner to meet the current and future demands in urban areas.
Engineers, Planners, Technicians, Building Inspectors, Foreman, Property Officers and any other person involved in planning, engineering, property, and technical services are welcome to attend this training. This training is designed to show you variety of tools and techniques. The instructors will lead participants through the full process of site assessment, conceptualization, modeling, plan, profile, and section layout and editing of an urban infrastructure, services, utilities as well as land/property development from initial concept layout, modeling, optimization to project proposal completion, and liaison with Consultants.
The training will also go through the analysis of basic real estate and engineering economics, demographics, feasibility and environmental conditions assessment of the site to acquire the right result from the planning and design process. We aim at offering excellent training and capacity building services to our esteemed clients. Mauja Geomatics & Engineering Surveys CC is a company that take pride in developing the best training and capacity building courses in Namibia. We have set the standard for excellence and ease-of-use in the industry. This training equip to Local Authority employees to engage in preliminary design proposals and site assessments before engaging consultants into the project, and also to be able to do some work in-house.
Course Content
Introduction to the Course
-
Software Installation
00:00 -
Training Content & Schedule
00:00 -
Introduction of Instructor & Participants
00:00
Module 1: Parcels & Subdivision Design Using AutoDesk Civil 3D
Module 2: Roads & Highways Design Using Autodesk Civil 3D
Module 3: Pipe Networks Design Using Autodesk Civil 3D
Student Ratings & Reviews
